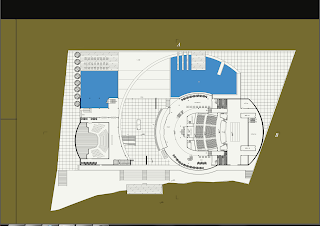Arch1202 Design Studio 4
Project 4 parramatta theatre:
model:
Thursday, 8 November 2012
Tuesday, 11 September 2012
Wednesday, 22 August 2012
ARCH1202 Design 4 project 2
The Finnish architect Alvar Aalto completed Saynatsalo Town Hall in 1952. The building itself is an elevated courtyard plan with two main
entrances up to the interior: a formal series of steps made of granite
to the east, and another set of grass terraces on the western end. The site, sloping upward to the north, allows for a series of
inhabitable levels. On the ground floors are parts of the library and
other various municipalities for use by the townspeople. Ascending
further upward, one finds a grass courtyard punctuated by various brick
or clay tube patios, as well as a sunken pool of water, ready to cool
off your feet. Most of the circulation for the above-ground offices is
done behind the glass areas around the courtyard, avoding the need for
dark corridors. By going up even further via a set of stairs to the
east, you can reach the council chamber and view the spider-like wooden
roof trusses in the ceiling.
Tuesday, 24 April 2012
Wednesday, 21 March 2012
Subscribe to:
Posts (Atom)




QAJMPQM2%60@K%60(B51%5B%60X.jpg)























